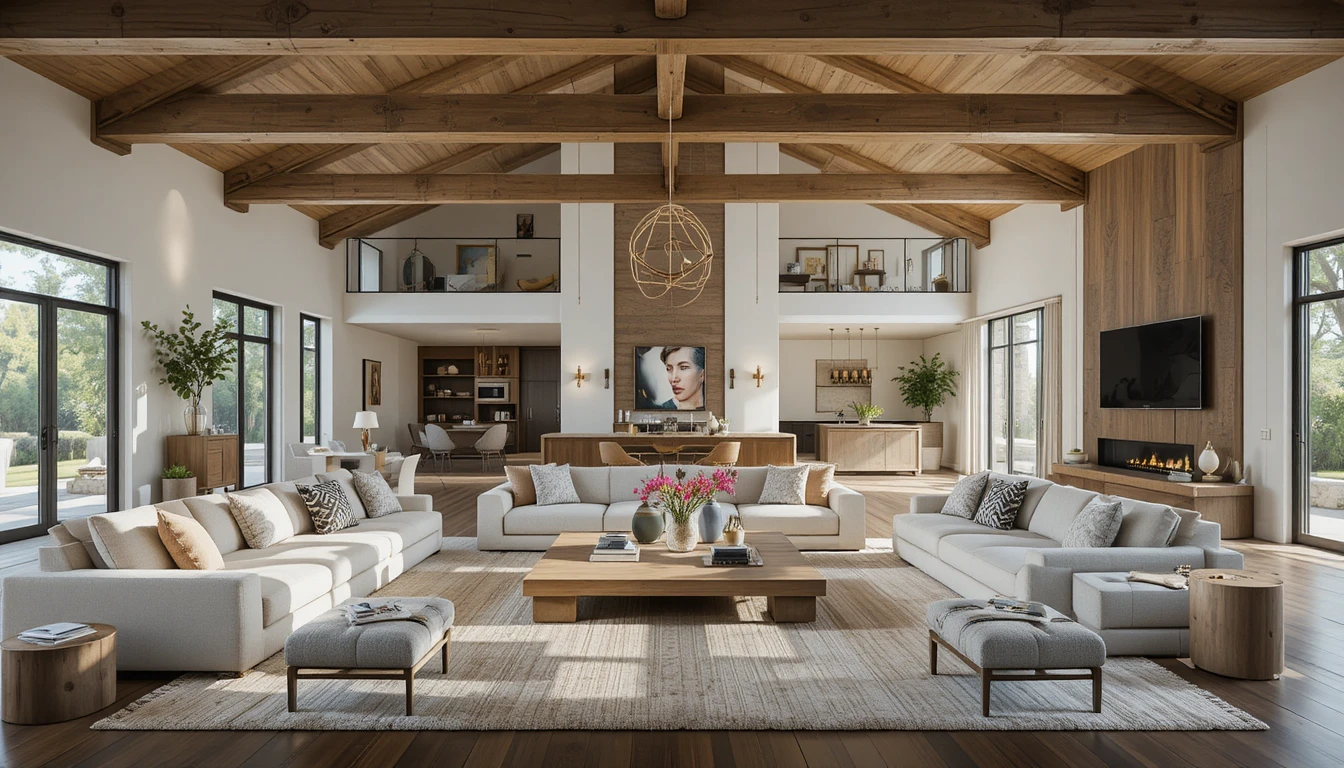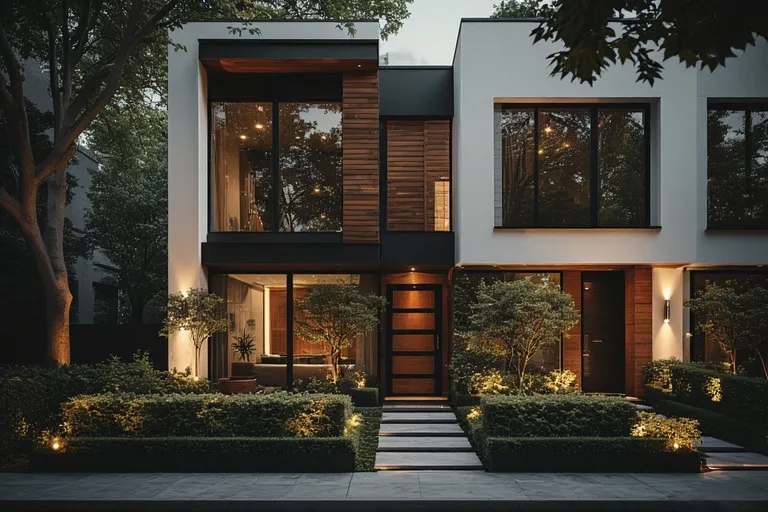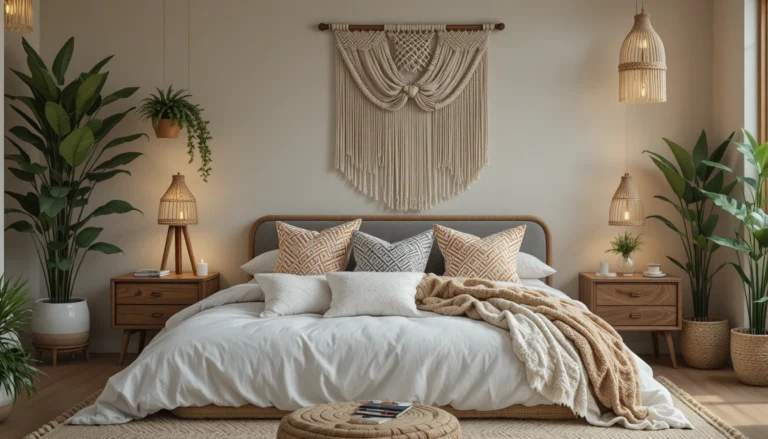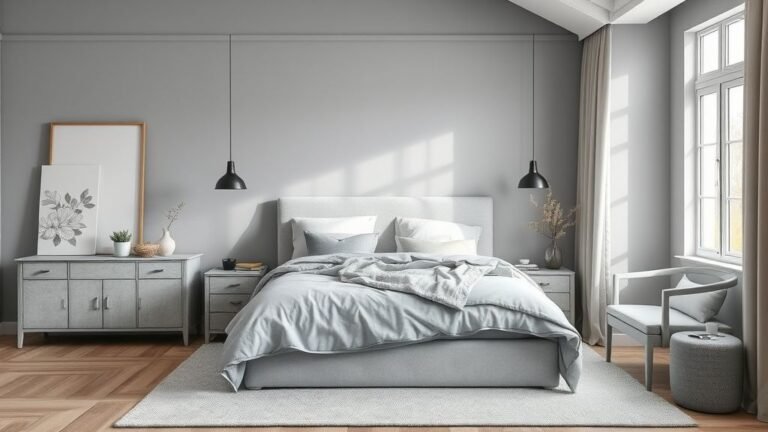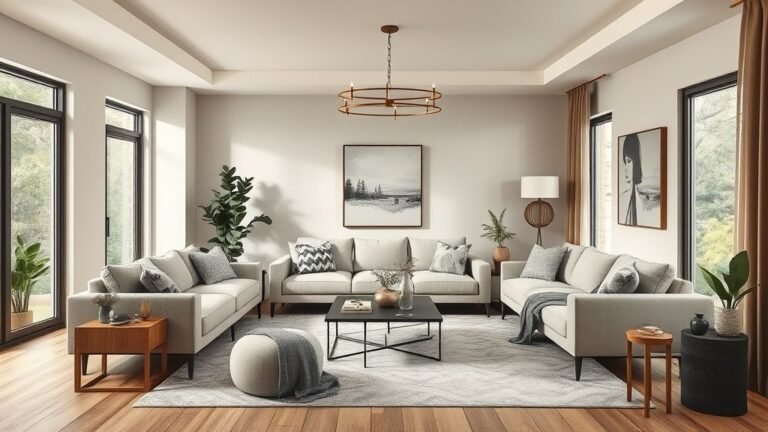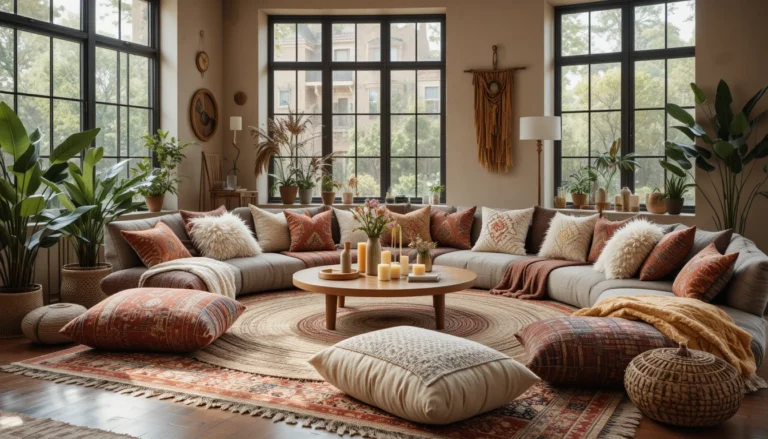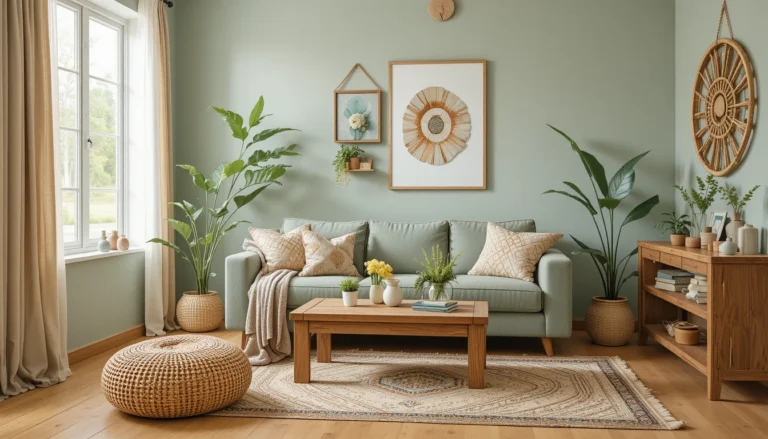Spacious Open Living Area
A spacious open living area is one of the most desired features in modern homes, offering a seamless flow between living, dining, and kitchen spaces. This design not only maximizes square footage but also creates an inviting environment for both everyday living and entertaining. Open-concept layouts emphasize natural light, connectivity, and multifunctionality, making them a favorite for families and design enthusiasts alike.
Defining the Open Living Concept
At its core, a spacious open living area removes barriers like walls and partitions, creating one large zone that combines multiple functions. Typically, the living room, kitchen, and dining area share the same flow. The advantage is visual continuity and ease of movement, which makes homes feel brighter and more inclusive.
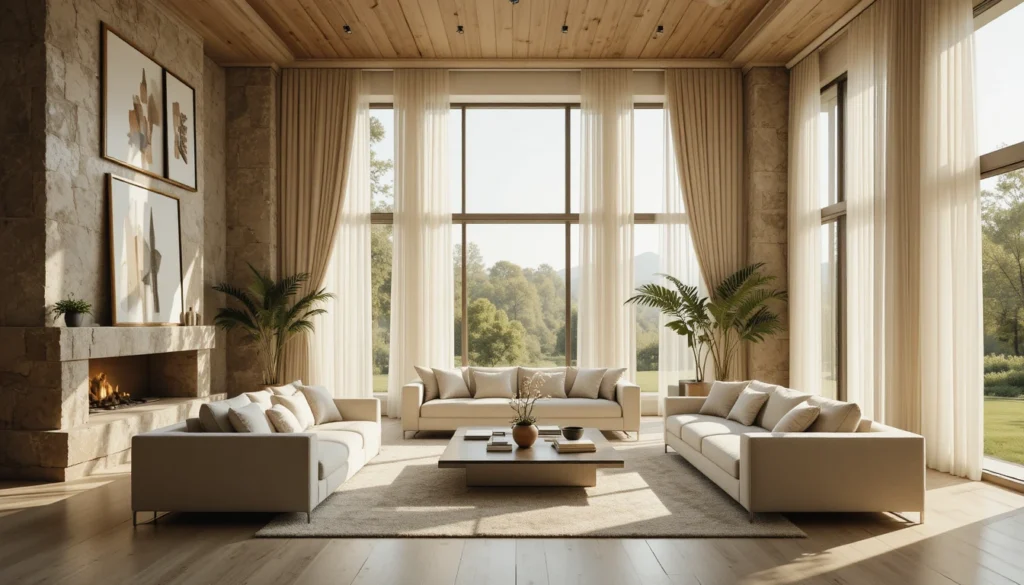
Natural Light as a Key Element
Large windows, sliding glass doors, and skylights are essential to a bright, open atmosphere. By letting natural light flood across multiple spaces, you enhance the airy feeling. Position seating and dining areas near windows to take full advantage of this design principle.
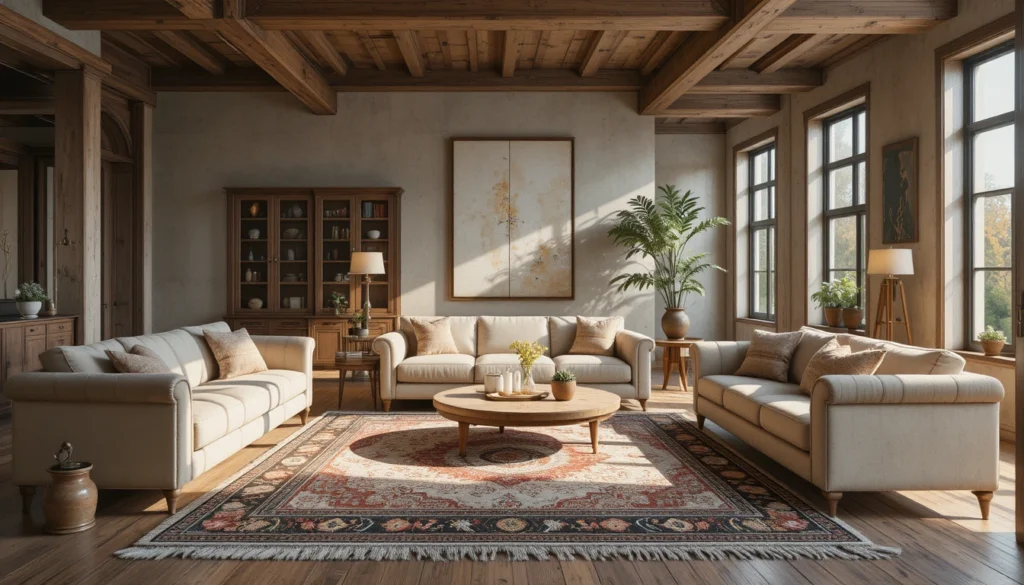
Furniture Placement and Zoning
Without walls, furniture becomes the tool for defining spaces. Area rugs, sectional sofas, and console tables create subtle zones for lounging, dining, or cooking. The goal is balance—keeping the space open while still giving each area its own identity.
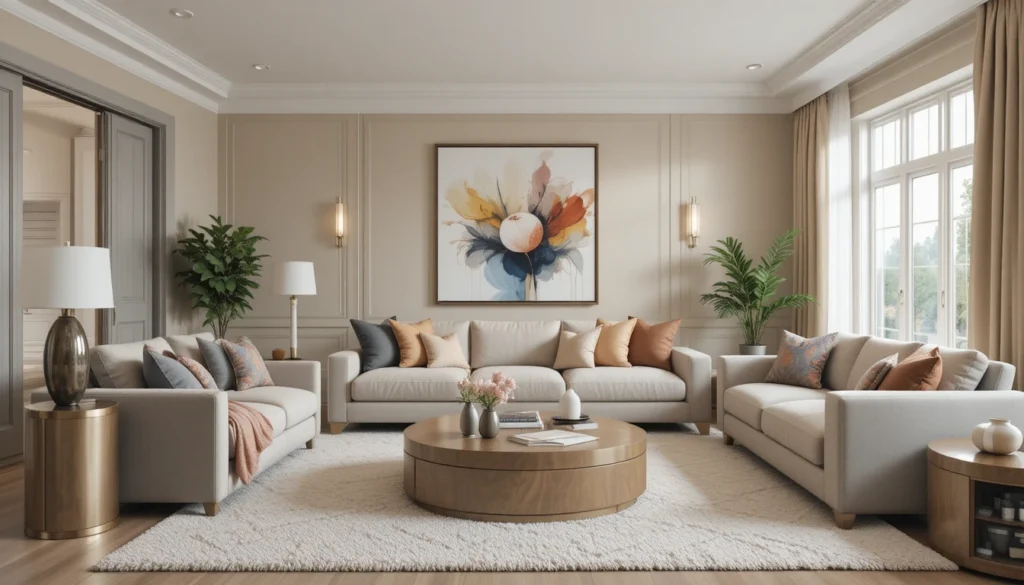
Neutral Foundations with Bold Accents
Open living areas benefit from neutral foundations—whites, beiges, light grays, or soft taupes across walls and floors. This cohesive palette ties spaces together. Add character with bold accents like textured cushions, patterned rugs, or statement artwork that make each zone feel unique.
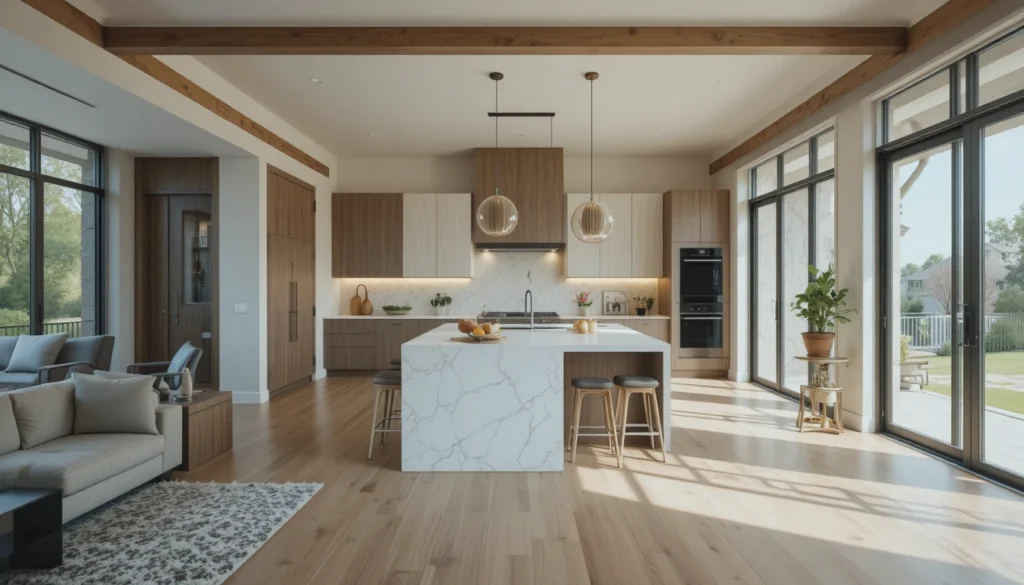
Integrating the Kitchen Seamlessly
In most open floor plans, the kitchen is a central part of the design. Choose cabinetry and finishes that complement the living and dining areas. Islands or peninsulas act as natural dividers while still maintaining openness. Pendant lighting over the island adds function and style.
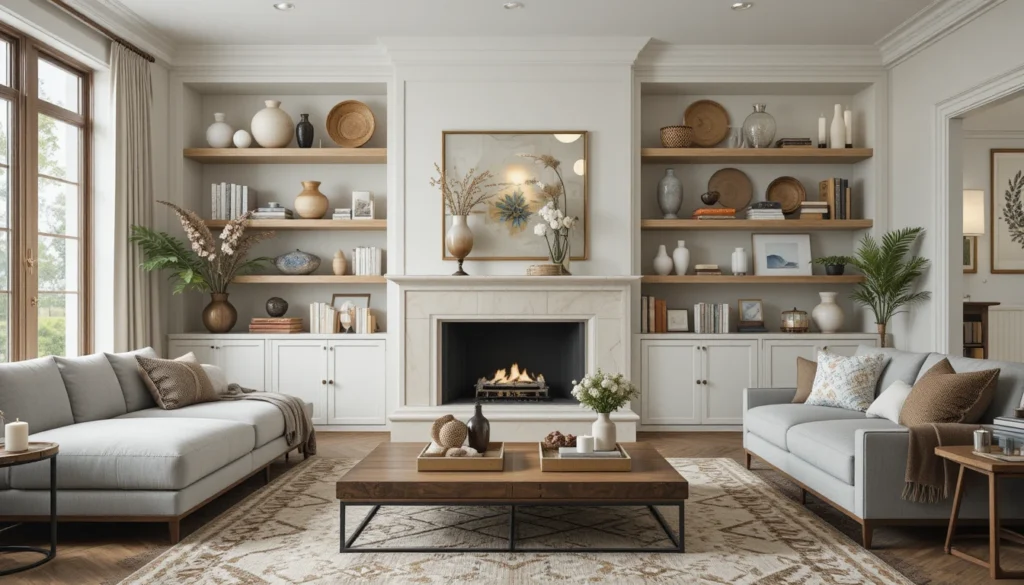
Décor and Accessory Styling
Keep accessories streamlined to prevent visual clutter. Large-scale art, oversized mirrors, or statement lighting work better than many small items. Plants in tall planters or minimalist vases can add warmth and vibrancy without overwhelming the space.
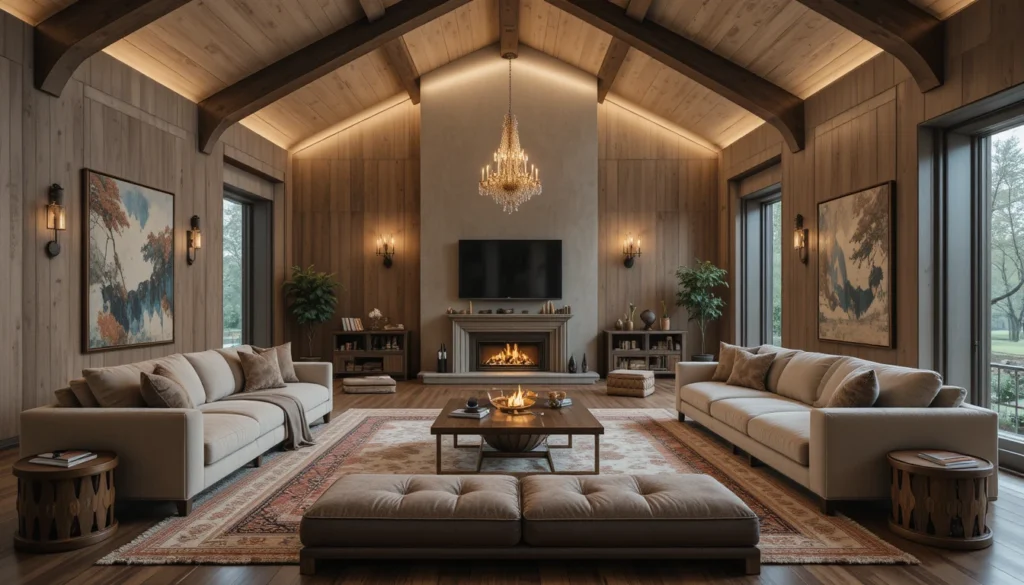
Acoustics and Comfort
Spacious areas can sometimes feel echoey. Add softness through rugs, upholstered furniture, curtains, and layered textiles to absorb sound while maintaining comfort. These elements also enhance the cozy atmosphere of an otherwise large, airy space.
FAQs About Spacious Open Living Areas
What is a spacious open living area?
It’s a layout that combines living, dining, and kitchen spaces into one open zone, eliminating most dividing walls.
How do I make an open area feel cozy?
Use area rugs, lighting layers, and furniture groupings to create defined zones that still feel connected.
Which colors work best?
Neutrals such as white, beige, or light gray create cohesion, while accent colors like navy, olive, or rust add personality.
Can small homes achieve this look?
Yes—by removing unnecessary partitions, maximizing light, and using multifunctional furniture, even small homes can feel open and spacious.
What are the downsides of open layouts?
Noise and lack of privacy can be challenges, but proper zoning, textiles, and thoughtful furniture placement help address these issues.
Final Thoughts
A spacious open living area is more than just a trend—it’s a lifestyle choice that emphasizes connectivity, flexibility, and brightness. By embracing natural light, choosing a cohesive color palette, and using furniture strategically, you can create a home that feels both expansive and welcoming.
This design works across all home types, from modern apartments to large suburban houses, and appeals to Pinterest users seeking inspiration for airy, functional, and beautiful interiors. The key is balance—ensuring openness doesn’t come at the expense of warmth and comfort.

